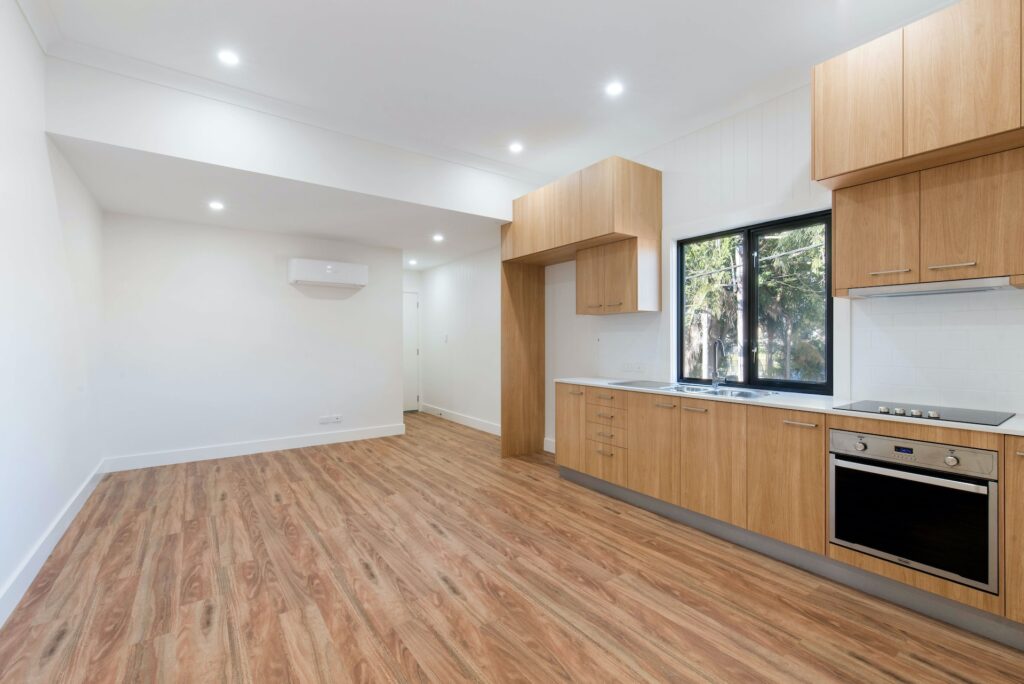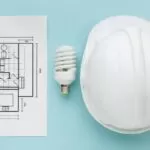As a building owner in the heart of Texas, ensuring that your property is not only functional but also optimized for efficiency is crucial. One of the key aspects that contribute to the overall functionality of any building is its floor plan. A well-designed floor plan can make a significant difference in maximizing space efficiency and enhancing the overall usability of your property.
Table of Contents
Understanding the Importance of a Thoughtful Floor Plan
A floor plan serves as the blueprint for the entire layout of your building. It outlines the spatial arrangement of rooms, hallways, and common areas, providing a visual representation of how the space is utilized. This becomes especially important in a state like Texas, where the demand for practical and comfortable living and working spaces is ever-growing.
A thoughtful floor plan takes into consideration the unique needs of the occupants and the intended purpose of the building. For instance, in a residential property, a well-designed floor plan would prioritize the comfort and privacy of bedrooms while ensuring that communal spaces like the kitchen and living room are centrally located for easy access.

Optimizing Room Placement for Functionality
When planning the layout of your building, carefully consider the functionality of each room and its placement within the overall structure. For example, in a commercial building, placing conference rooms or offices with high foot traffic near the entrance can enhance accessibility for clients and employees alike. Similarly, in a residential setting, strategically locating bedrooms away from noisy areas can contribute to a more peaceful living environment.
Additionally, think about the flow of natural light and ventilation within the building. Placing common areas or workspaces near windows can harness natural light, reducing the need for artificial lighting during the day and creating a more energy-efficient environment.
Adaptable Spaces for Multi-Purpose Use
In the dynamic landscape of Texas, where the needs of occupants can change over time, creating adaptable spaces within your building is key. Consider designing rooms that can serve multiple purposes, such as a home office that can also function as a guest room or a conference room that can transform into a collaborative workspace.
Adaptable spaces not only increase the versatility of your building but also contribute to long-term cost savings by eliminating the need for extensive renovations to accommodate changing needs. For instance, a flexible floor plan can easily accommodate a growing family or evolving business requirements without the need for major structural changes.
Efficient Use of Square Footage
Texas, known for its vast landscapes, encourages a practical approach to the use of square footage. Efficiently utilizing every inch of available space ensures that your building meets the needs of its occupants without unnecessary waste.
Consider incorporating storage solutions that maximize vertical space, such as built-in shelving or cabinets. This not only enhances functionality but also helps maintain a clean and organized appearance. In commercial buildings, efficient use of square footage can translate into cost savings by reducing the overall space required for operations.
Accessibility and Inclusivity in Design
In the spirit of creating a space that is welcoming to everyone, it’s essential to prioritize accessibility in your floor plan. This includes features such as ramps, wide doorways, and accessible restrooms, ensuring that individuals with diverse mobility needs can navigate the building comfortably.
Moreover, an inclusive design approach takes into account the diverse needs of the occupants. For example, in a residential setting, incorporating features like step-free entrances and lever-style door handles can enhance accessibility for individuals of all ages and abilities.
Cost-Effective Design Solutions
While optimizing your floor plan for functionality is crucial, it’s equally important to consider cost-effective design solutions. This involves making strategic decisions that balance functionality with budget constraints.
Consider materials that are durable and low-maintenance, reducing long-term maintenance costs. Additionally, explore energy-efficient design elements, such as insulation and window placement, to minimize utility expenses over time. A well-thought-out floor plan that incorporates cost-effective design solutions ensures that your building remains efficient and sustainable in the long run.
Collaborating with Experienced Architects and Designers
To achieve the ideal floor plan for your building, collaborating with experienced architects and designers is paramount. Professionals in the field bring a wealth of knowledge and expertise, helping you navigate the complexities of design, local building codes, and zoning regulations.
When selecting a design team, prioritize those with a proven track record in creating practical and efficient spaces. Look for architects who understand the unique challenges and opportunities presented by Texas’s climate and lifestyle. Their expertise can guide you in making informed decisions that align with both your vision and the practical needs of the building.
A Practical Approach to Floor Planning
As a building owner in Texas, a practical approach to floor planning is key to optimizing space efficiency and creating a functional environment. By understanding the importance of a thoughtful floor plan, optimizing room placement, creating adaptable spaces, efficiently using square footage, prioritizing accessibility, incorporating cost-effective design solutions, and collaborating with experienced professionals, you can ensure that your building meets the needs of its occupants while remaining practical and sustainable in the long term.
Remember, a well-designed floor plan is not just a blueprint; it’s a roadmap to a space that enhances the quality of life for those who live or work within its walls. Invest the time and resources into crafting a floor plan that reflects the practicality and efficiency that defines the great state of Texas.




