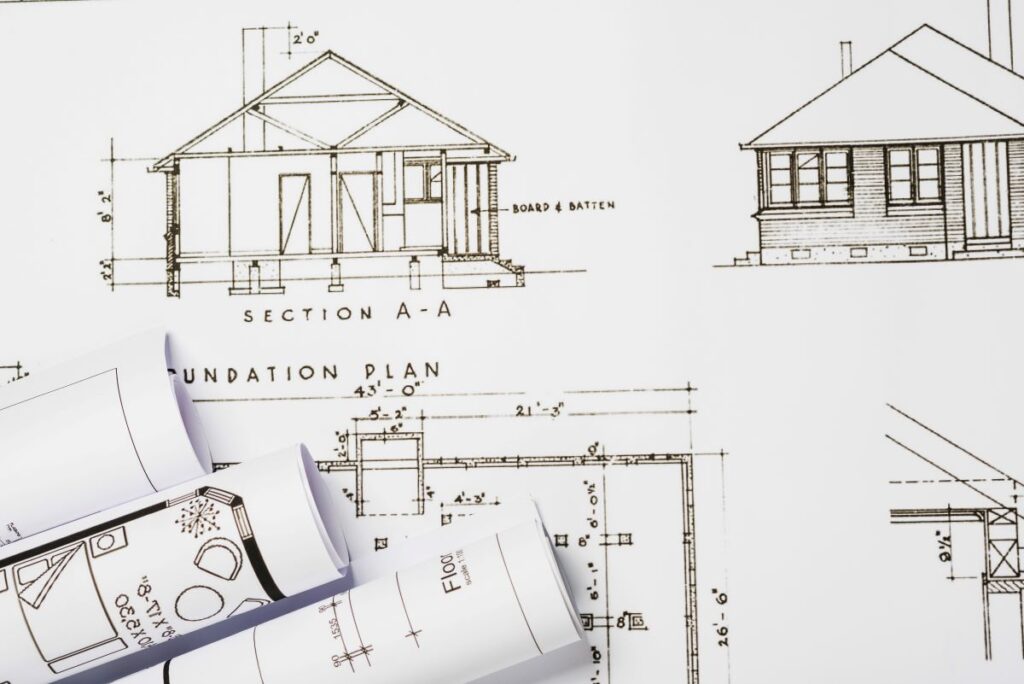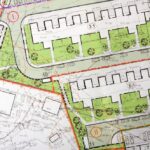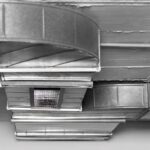As a conscientious building owner in the expansive and diverse state of Texas, understanding the importance of solid foundations is paramount. Foundation drawings, a key component of the construction process, play a crucial role in ensuring the stability and longevity of your property. In this article, our structural engineering team delve into the significance of foundation drawings, shedding light on their role in the construction and maintenance of a robust building foundation.
Table of Contents
The Basics of Foundation Drawings:
Foundation drawings are detailed plans that provide a comprehensive blueprint for the construction of your building’s foundation. These drawings are typically created by architects or structural engineers and serve as a guide for contractors during the construction phase. In Texas, where the soil composition and weather conditions can vary significantly, precise foundation drawings are essential to address the specific challenges posed by the diverse landscape.

The foundation drawings include vital details such as the type of foundation to be used, dimensions, load-bearing specifications, reinforcement requirements, and the materials to be employed. This detailed information ensures that the foundation is designed to support the structure above it and withstand external forces, such as Texas’s occasional heavy rainfall or the expansive clay soils common in certain regions.
Addressing Texas Soil Challenges:
Texas is known for its diverse soil composition, ranging from clayey soils to sandy loams, and each type presents unique challenges for building foundations. Foundation drawings take these soil conditions into account, providing guidance on the appropriate foundation type and the necessary measures to mitigate potential issues.
For instance, expansive clay soils can undergo significant volume changes with variations in moisture content. Foundation drawings address this by specifying measures such as proper drainage, the inclusion of moisture barriers, and, in some cases, the use of specialized foundation designs to minimize the impact of soil movement. By incorporating these considerations into the foundation drawings, you ensure that your property’s foundation is resilient in the face of Texas’s varied soil challenges.
Customizing Foundations for Texas Climate:
The climate in Texas can range from hot and arid to humid and coastal, posing additional challenges for building foundations. Foundation drawings are tailored to address these climate-specific concerns, providing guidelines for the use of suitable materials, insulation, and moisture control measures.
In hot and arid regions, foundation drawings may recommend designs that minimize heat transfer, preventing excessive heat buildup beneath the structure. In coastal areas where humidity is a concern, proper ventilation and moisture-resistant materials become crucial elements outlined in the drawings. This customization ensures that your property’s foundation is well-equipped to withstand the climatic variations prevalent in different parts of Texas.
Navigating Local Building Codes:
Texas has stringent building codes that address various aspects of construction, including foundation requirements. Foundation drawings serve as a roadmap for compliance with these local building codes, ensuring that your property meets the necessary standards for safety and structural integrity.
Working in collaboration with architects, structural engineers, and contractors, foundation drawings provide a clear and standardized set of instructions that guide the construction process. Adhering to local building codes not only safeguards your property against potential legal issues but also contributes to the overall safety and durability of the structure.
Foundation Drawings and Construction Efficiency:
Efficiency in the construction process is a key concern for building owners, and foundation drawings play a pivotal role in achieving this efficiency. These drawings provide a detailed and standardized plan that streamlines the construction process, minimizing errors and delays.
By offering precise instructions on foundation design, dimensions, and material specifications, these drawings enable contractors to work more efficiently. This efficiency is particularly crucial in Texas, where construction timelines can be affected by factors such as weather conditions. A well-executed foundation, guided by detailed drawings, sets the stage for the entire construction project to progress smoothly.
Ensuring Long-Term Structural Integrity:
Investing time and resources in precise foundation drawings is an investment in the long-term structural integrity of your property. A well-designed foundation, as guided by detailed drawings, provides the necessary support for the entire building, preventing issues such as settlement, cracking, or uneven settling that can compromise the structure over time.
Regular maintenance of the foundation, guided by the initial foundation drawings, further contributes to its longevity. Texas property owners should be proactive in addressing any signs of foundation issues, such as cracks in walls or uneven floors, to prevent potential structural damage. Regular inspections aligned with the recommendations in the foundation drawings contribute to the ongoing health of your property’s foundation.
Conclusion:
In conclusion, as a building owner in Texas, recognizing the significance of foundation drawings is a strategic decision that directly impacts the stability and longevity of your property. These detailed plans, customized for Texas soil conditions, climate variations, and local building codes, serve as a roadmap for constructing a robust foundation that can withstand the challenges posed by the diverse landscape.
By understanding the basics of foundation drawings, addressing Texas-specific soil challenges and climate considerations, navigating local building codes, and emphasizing construction efficiency, you set the stage for a property with a solid and resilient foundation. This proactive approach not only safeguards your investment but also ensures that your property stands strong amidst the dynamic and diverse conditions of the great state of Texas.



