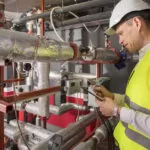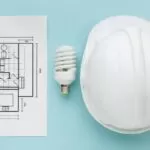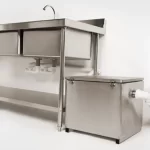As a responsible building owner in Texas, ensuring the safety and efficiency of your property is of utmost importance. One crucial aspect that demands your attention is the gas supply system, particularly in the kitchen area. The Gas Riser Diagram (Kitchen Only) is a vital tool that plays a pivotal role in maintaining safety standards and ensuring the smooth operation of your building. In this article, we will delve into the significance of Gas Riser Diagrams, their components, and the importance of regular inspections and updates.
Table of Contents
The Basics of a Gas Riser Diagram (Kitchen Only)
A Gas Riser Diagram is a schematic representation of the gas supply system within a building. In the context of a kitchen, this diagram specifically outlines the layout and connections of the gas pipes, appliances, and other relevant components. It serves as a visual guide for maintenance personnel, allowing them to identify and address issues promptly.
Typically, the Gas Riser Diagram for a kitchen includes details such as the location of gas meters, shut-off valves, pressure regulators, and the distribution of gas lines to various appliances. Each component is labeled and connected in a logical sequence, providing a comprehensive overview of the entire gas supply system.

Ensuring Compliance with Safety Regulations
In the state of Texas, compliance with safety regulations is not just a legal requirement but a fundamental responsibility. Gas-related incidents can have severe consequences, ranging from property damage to life-threatening situations. By having an accurate and up-to-date Gas Riser Diagram for your kitchen, you not only adhere to regulatory standards but also create a safer environment for occupants and employees.
Local authorities and safety inspectors often scrutinize the gas supply systems during routine inspections. Having a clear and detailed Gas Riser Diagram ensures that your building is in compliance with the necessary safety codes and regulations. This not only protects your property but also safeguards the well-being of those who live or work within it.
Detecting and Preventing Gas Leaks
Gas leaks pose a significant threat to the safety of any building, and kitchens are particularly vulnerable due to the presence of multiple gas-powered appliances. The Gas Riser Diagram serves as a valuable tool in detecting and preventing gas leaks.
The diagram allows maintenance personnel to trace the gas lines from the source to individual appliances. Any irregularities or deviations from the standard layout can be quickly identified, signaling a potential issue. Regular inspections, aided by the Gas Riser Diagram, enable proactive maintenance, minimizing the risk of gas leaks and ensuring the safety of the kitchen environment.
Facilitating Maintenance and Repairs
In the event of a malfunction or breakdown in the gas supply system, the Gas Riser Diagram becomes an indispensable resource for maintenance and repair personnel. The detailed layout and labeling enable them to pinpoint the problem swiftly and take corrective measures.
For example, if a specific appliance is not receiving an adequate gas supply, the diagram helps identify the relevant section of the gas line, allowing for targeted repairs. This not only speeds up the maintenance process but also reduces downtime for the affected appliance, contributing to the overall efficiency of your kitchen.
The Importance of Regular Inspections and Updates
Just like any other aspect of your building’s infrastructure, the Gas Riser Diagram for the kitchen requires regular inspections and updates. Changes in the layout of the kitchen, the addition of new appliances, or renovations can impact the integrity of the gas supply system. Therefore, it is crucial to ensure that the Gas Riser Diagram remains accurate and reflects the current state of your kitchen.
Scheduled inspections should be carried out by qualified professionals who can identify any discrepancies between the actual system and the diagram. Any updates or modifications to the gas supply system should be promptly recorded on the diagram to maintain its accuracy. This proactive approach not only enhances safety but also facilitates smoother regulatory compliance during inspections.
Prioritizing Safety and Efficiency
As a conscientious building owner in Texas, prioritizing the safety and efficiency of your property’s gas supply system is non-negotiable. The Gas Riser Diagram for the kitchen is a practical tool that not only ensures compliance with safety regulations but also aids in the quick detection and prevention of gas-related issues. Regular inspections and updates to the diagram are essential practices that contribute to the overall well-being of your building and its occupants. By understanding and embracing the importance of Gas Riser Diagrams, you take a proactive step towards creating a secure and efficient kitchen environment in your Texas property.




